External Facade Wall
- Smoothed + dispersion paint
- Extended plaster 2 cm
- Climate block 20 cm
- Thermal insulation – stone wool 10 cm
- Reinforcement adhesive
- Fiberglass mesh reinforcement
- Smoothing adhesive
- Primer
- Decorative finishing plaster 1.5 cm

• Contact facade (in two colors) combined with glass openings
• The roof is a non-passable flat roof
• The roof cover is a waterproof FPO-TPO membrane with a final protective layer of gravel
• Contact facade (in two colors) combined with glass openings
• The roof is a non-passable flat roof
• The roof cover is a waterproof FPO-TPO membrane with a final protective layer of gravel
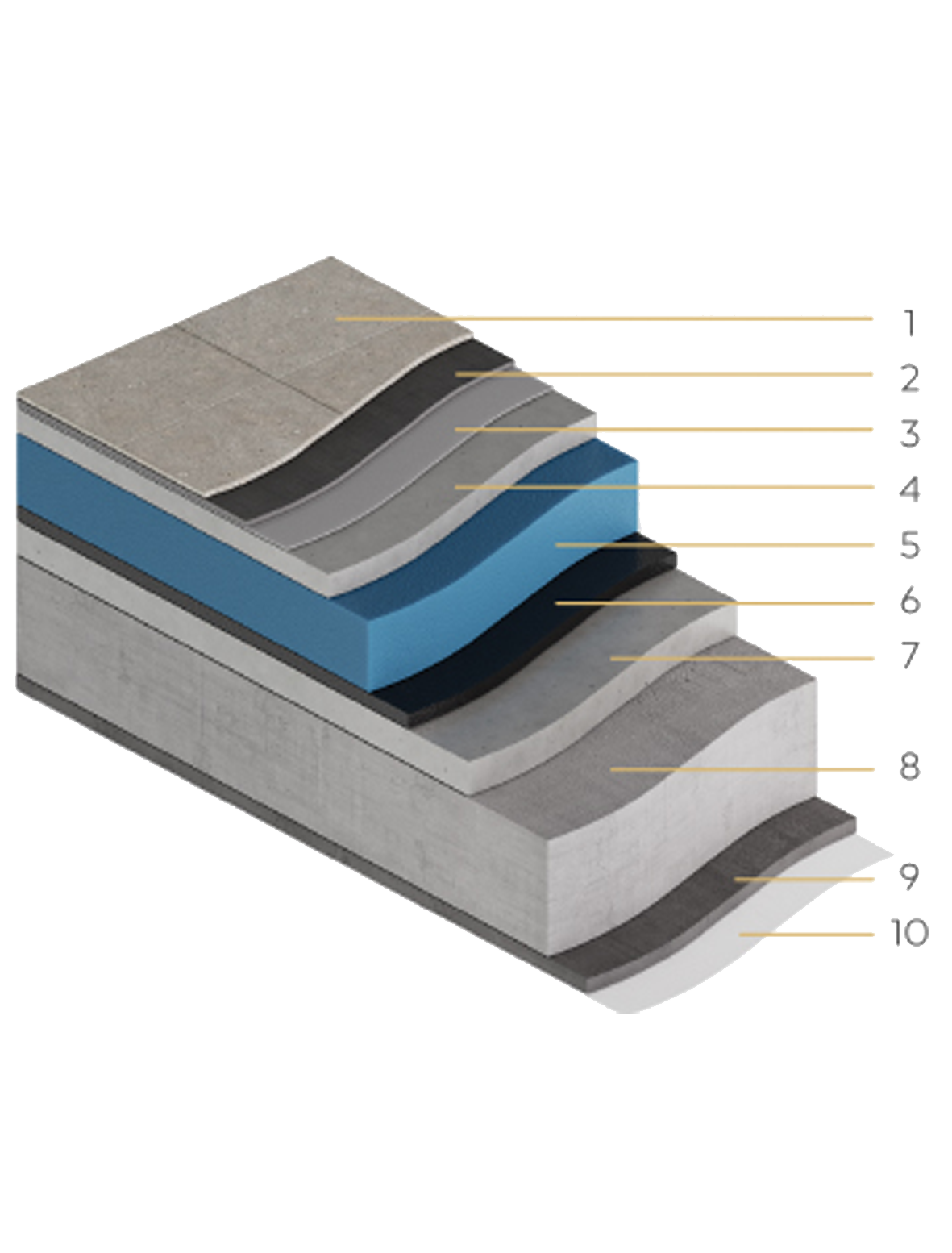
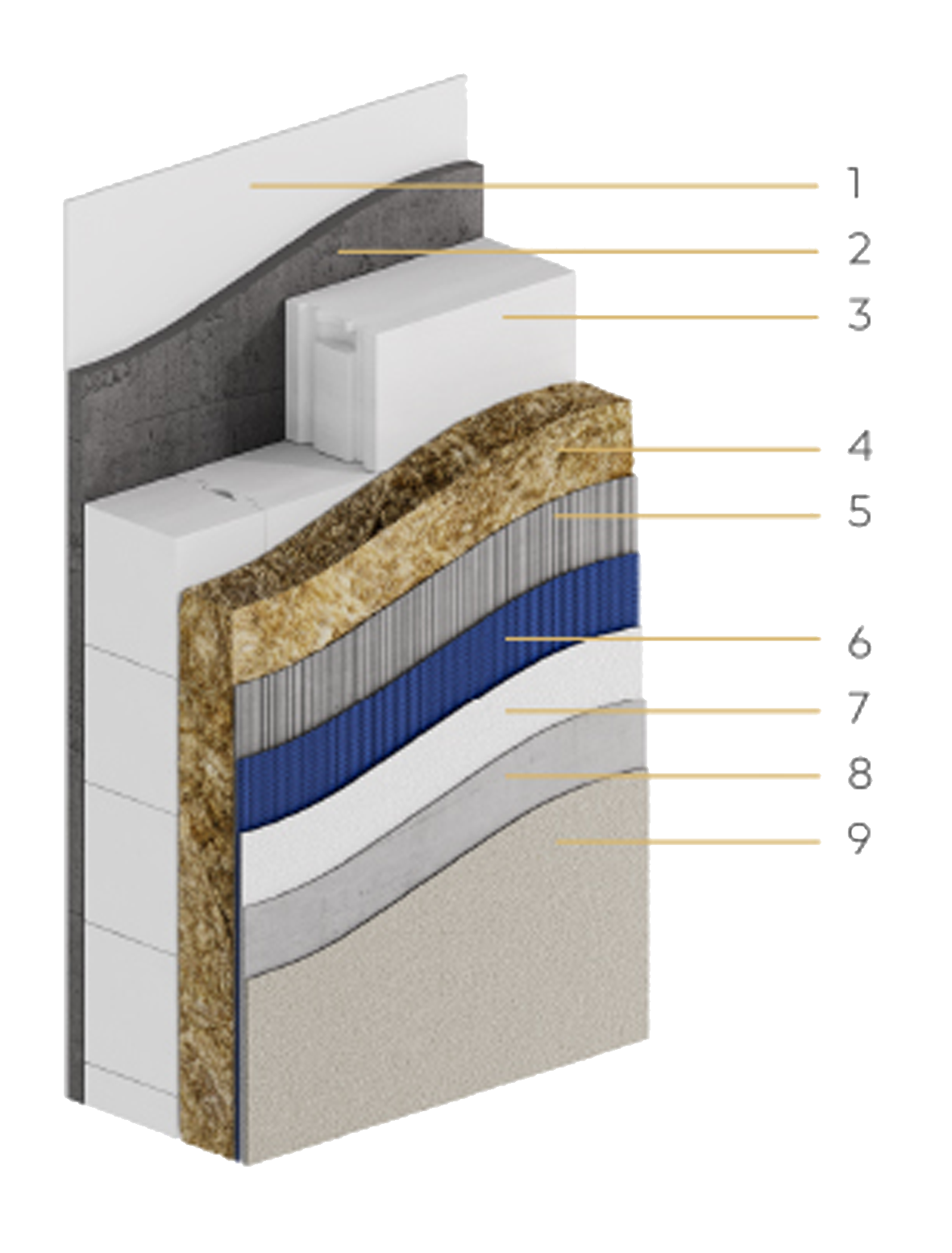
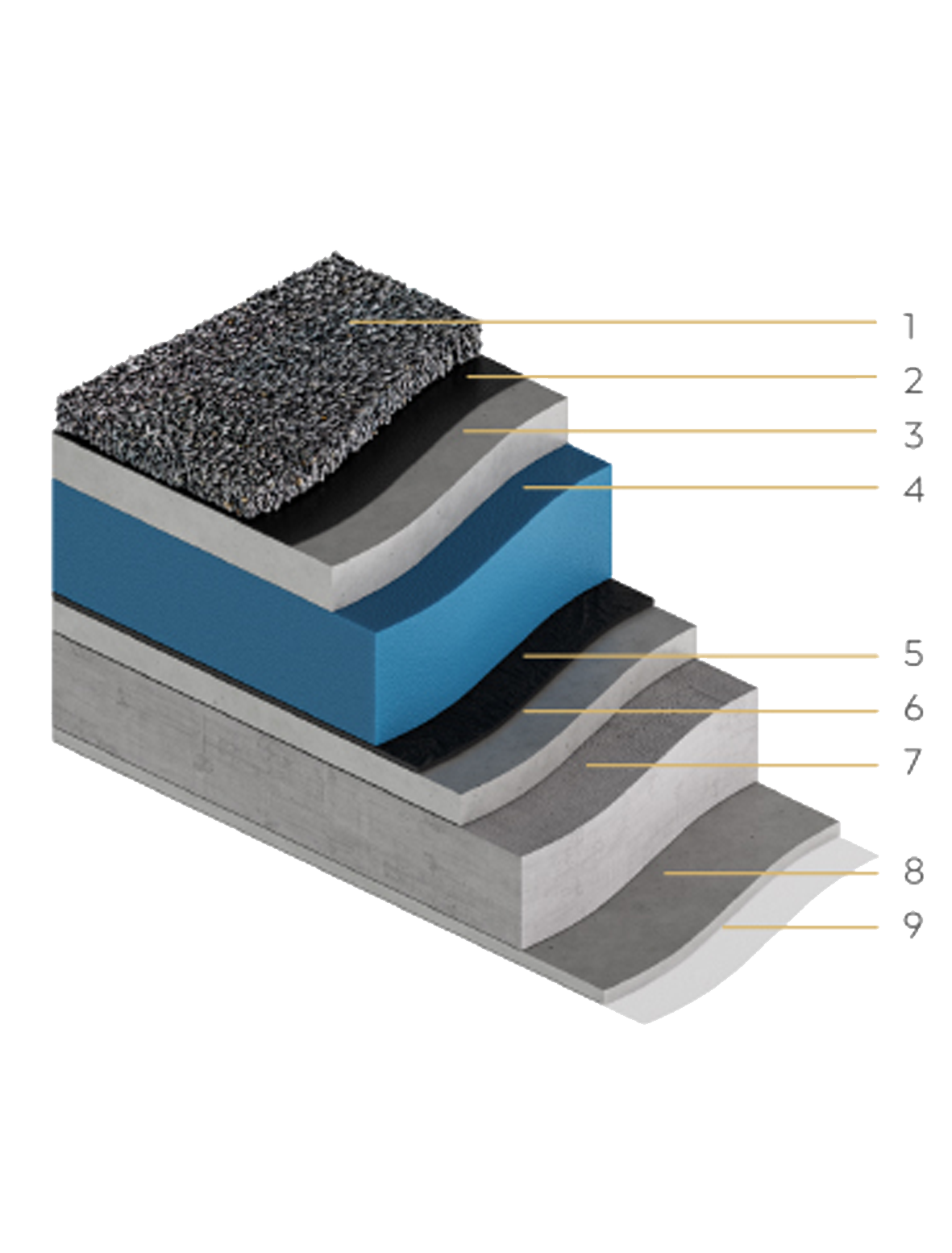
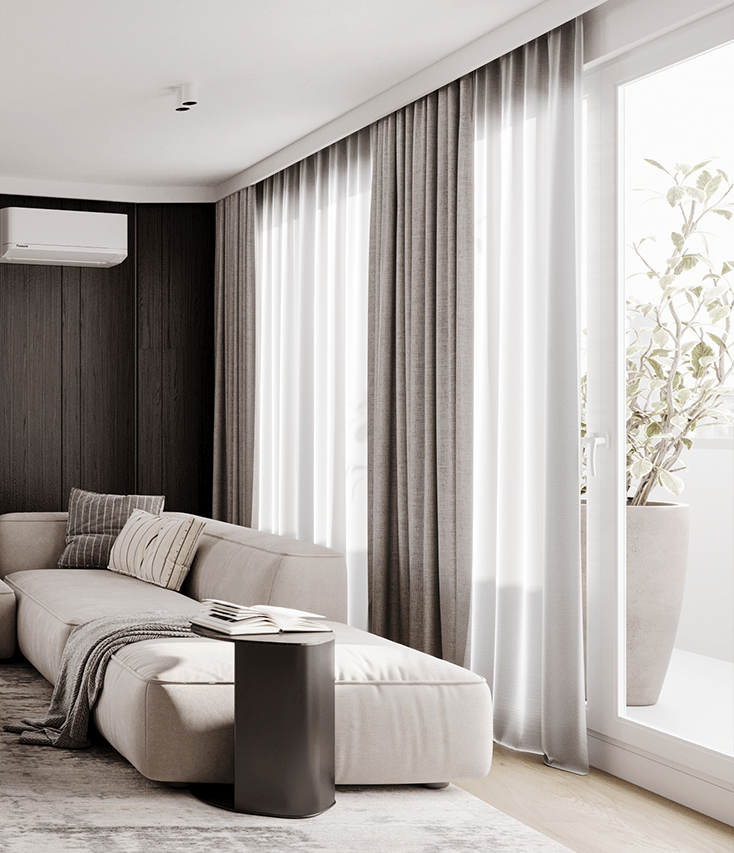
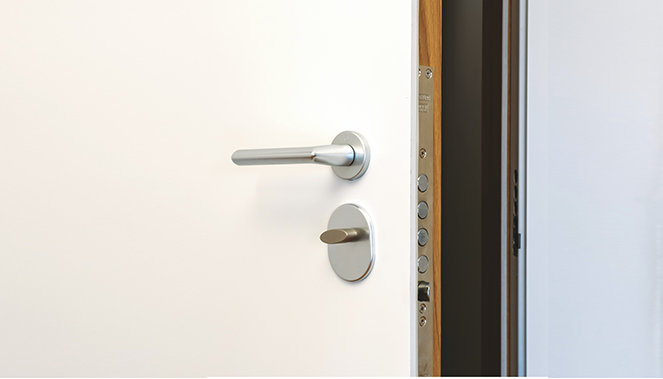
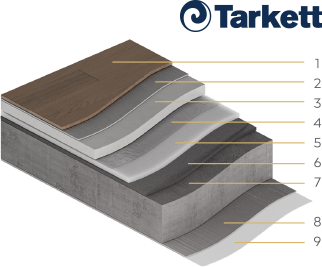
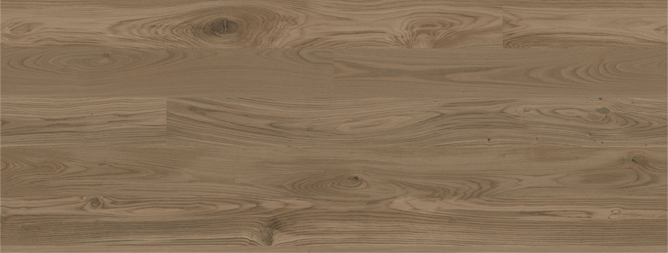
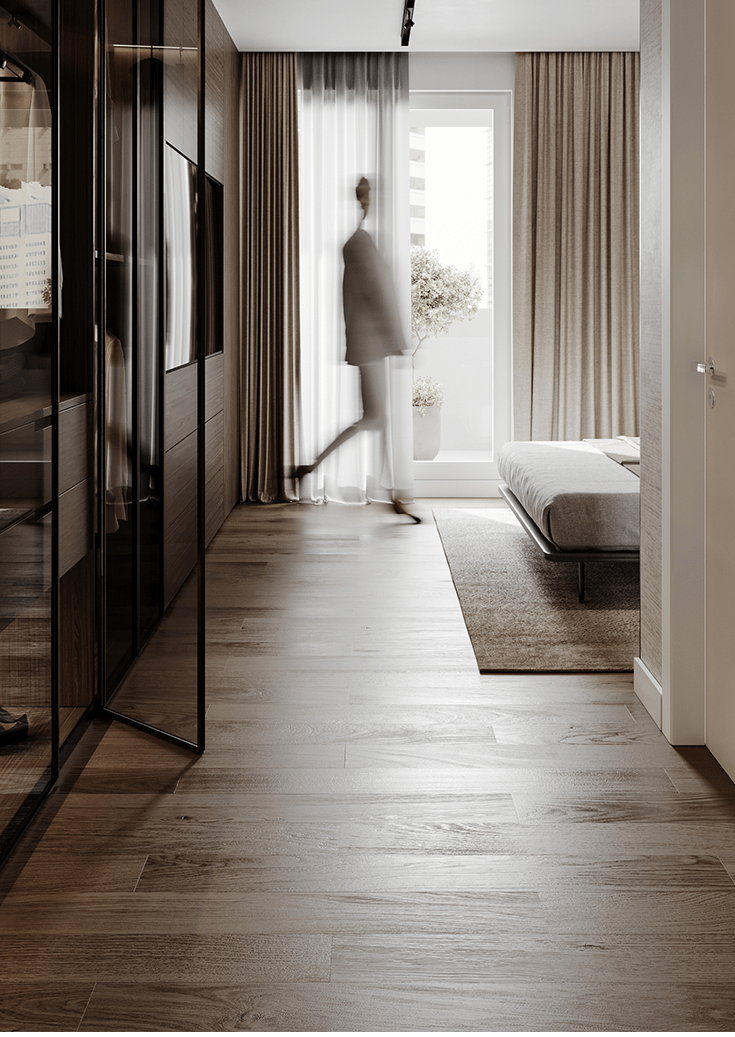

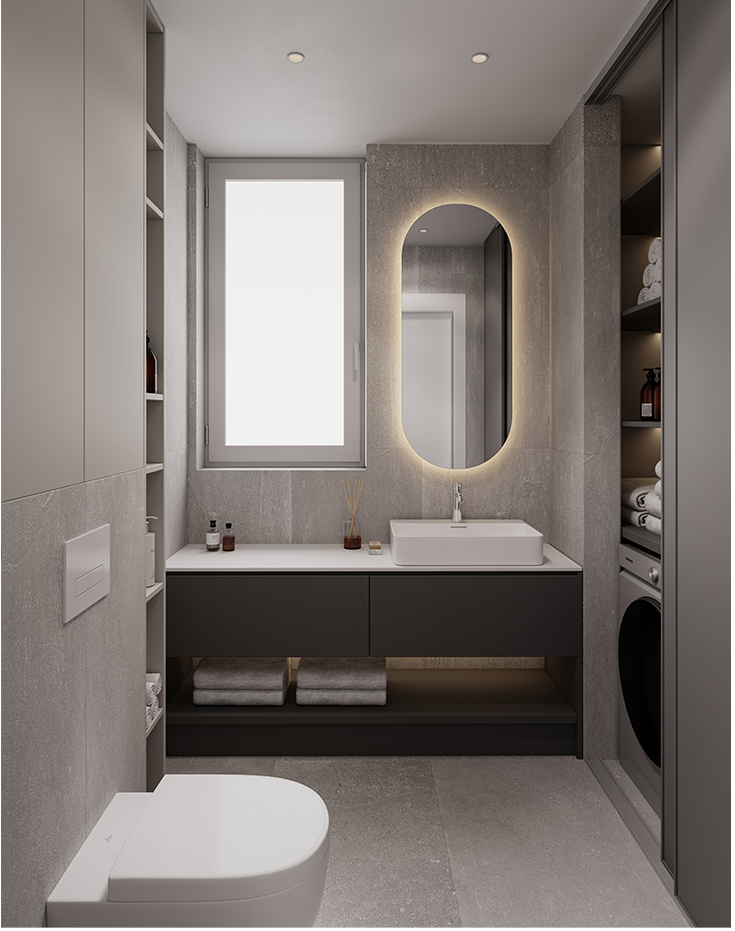
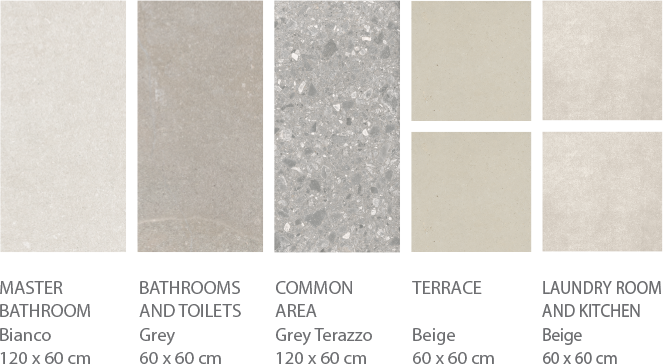
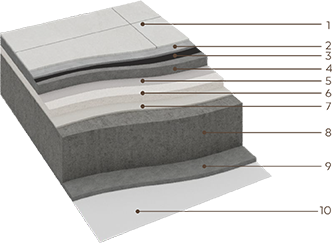


Merin sales center
Please fill out this short form to download a brochure with more detailed information about the project