STRUCTURE OF THE FACADE WALL WITH DECORATIVE MOLDINGS
- SKIM COAT + DISPERSION PAINT
- EXTENDED PLASTER 2 CM
- CLIMATE BLOCK 20 CM
- THERMAL INSULATION 10 CM
- REINFORCEMENT ADHESIVE
- REINFORCEMENT MESH
- FINAL FACADE CLADDING - MOLDINGS 2 CM


The facade is characterized by two types of materialization: contact facade and facade with decorative laths.
• The roof is a non-passable flat roof
• The roof cove is a waterproof FPO-TPO membrane with a final protective layer of gravel
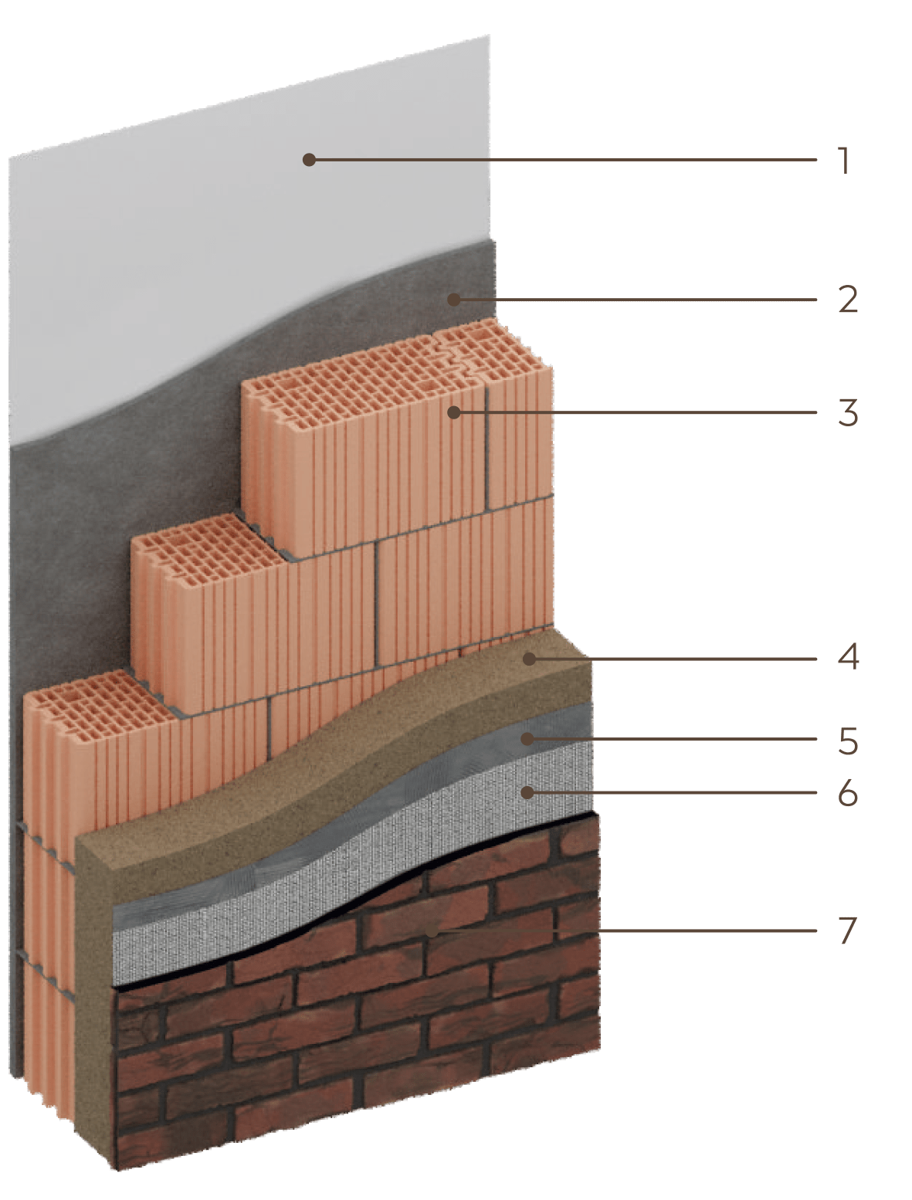
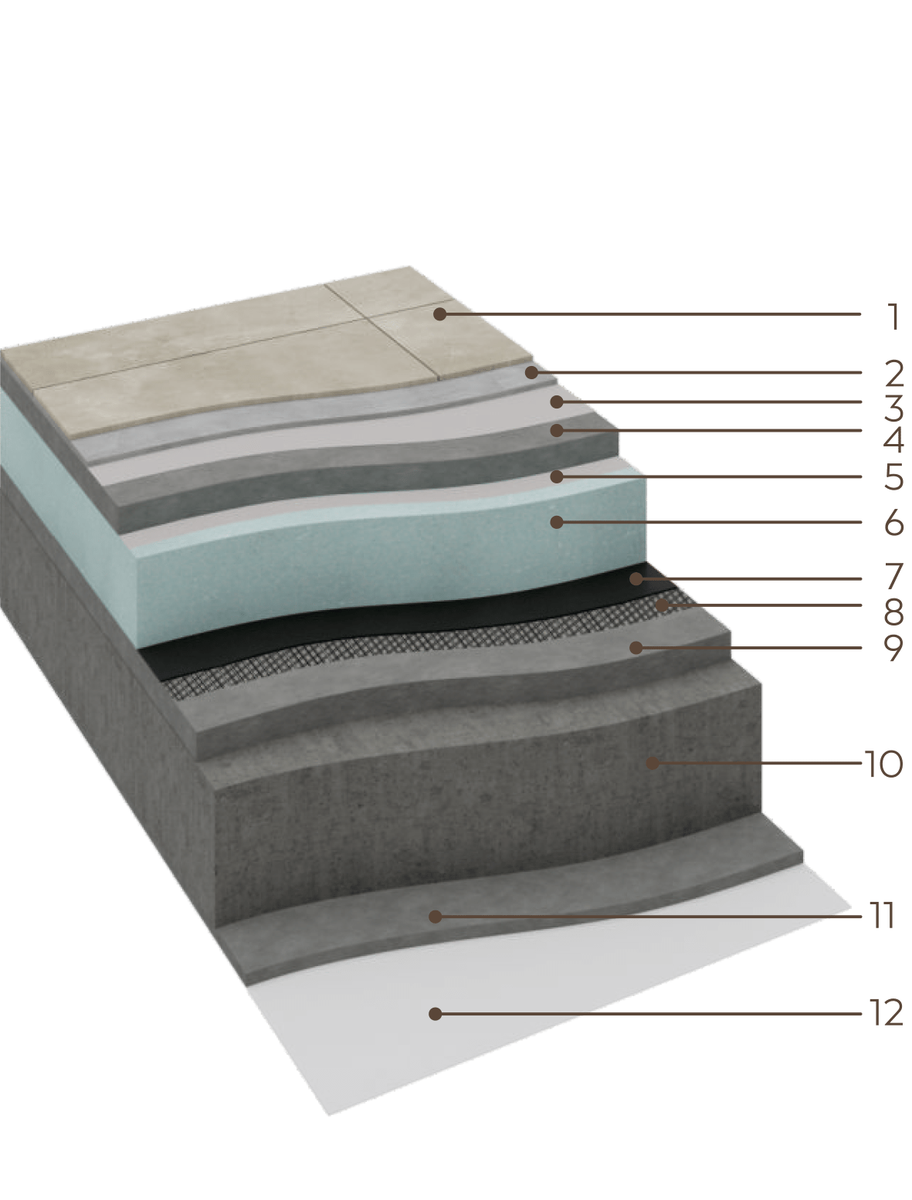
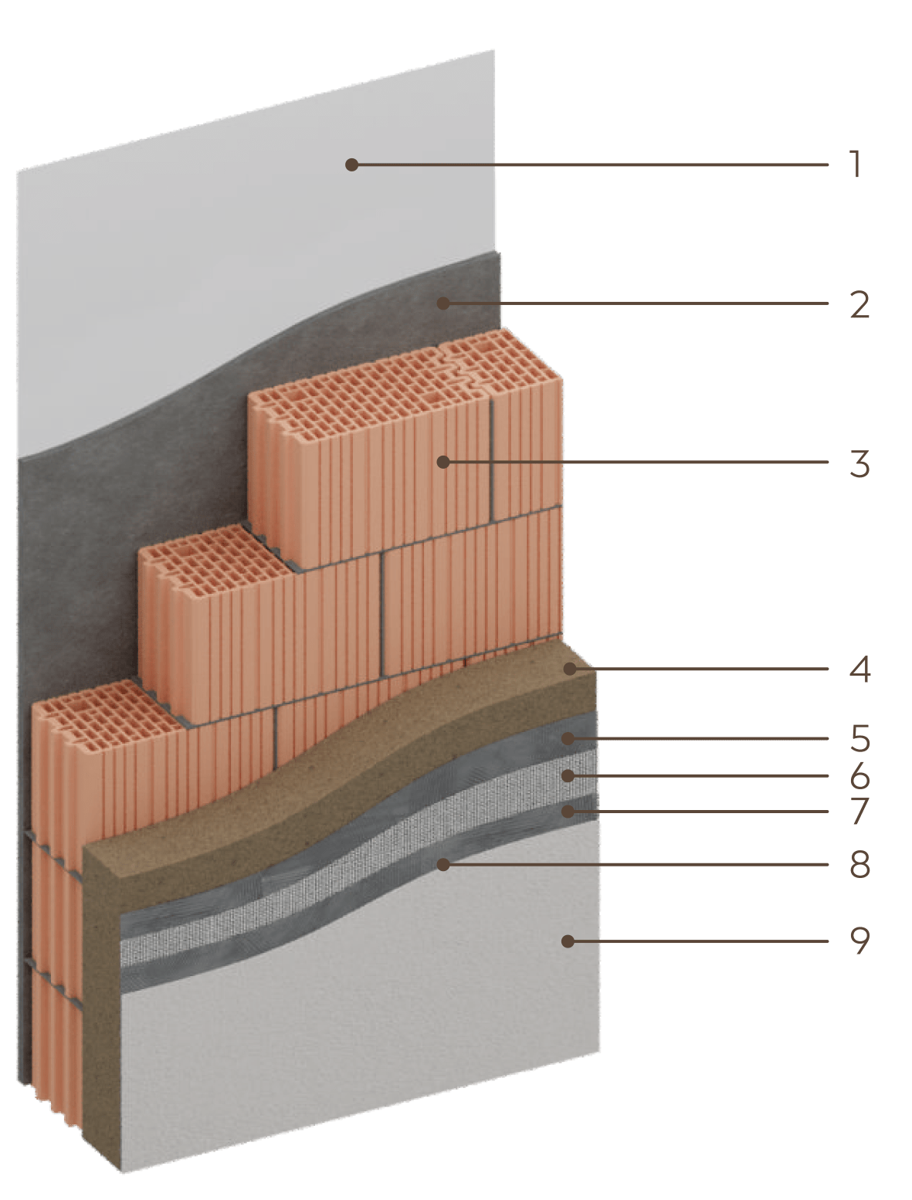
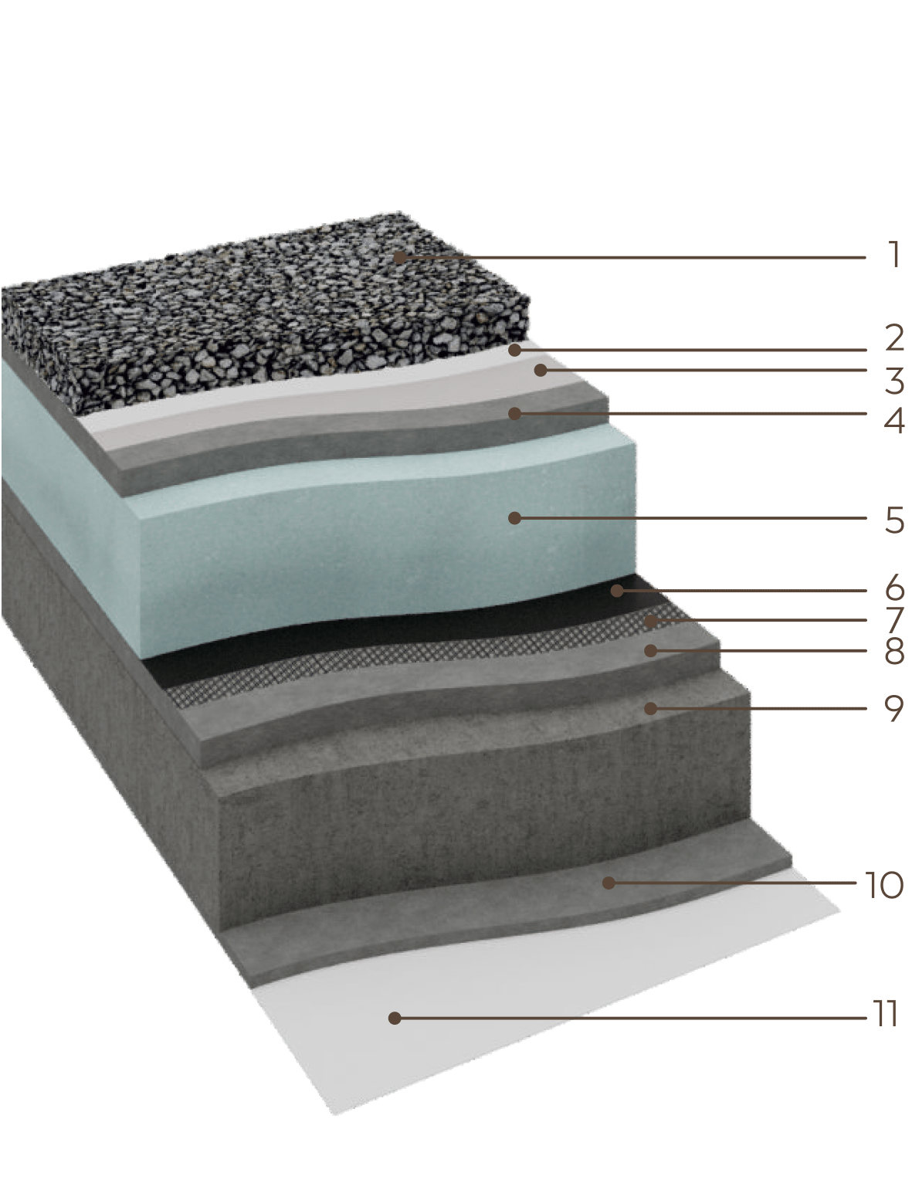
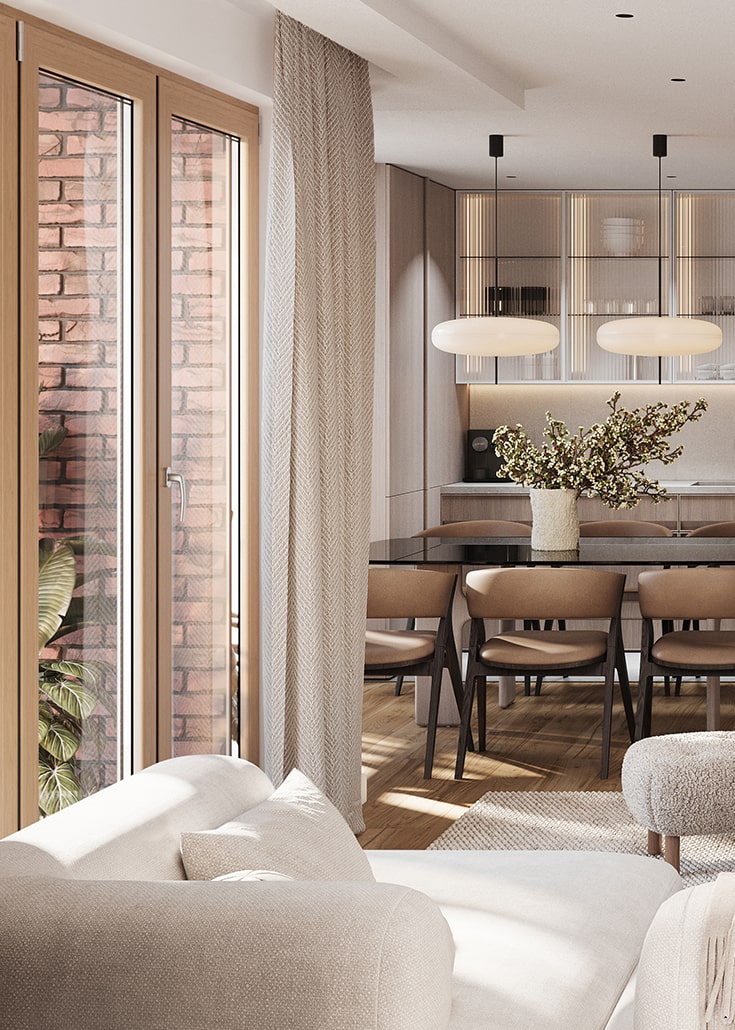
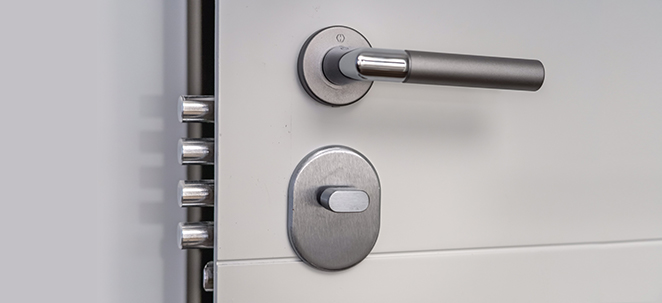
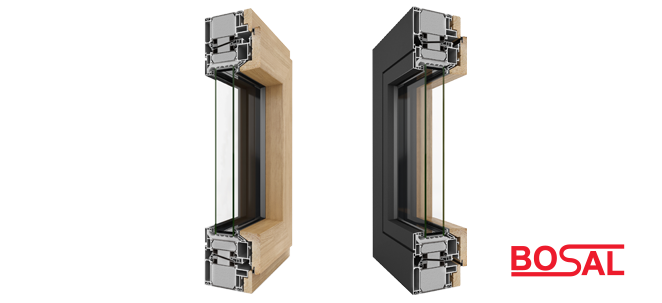
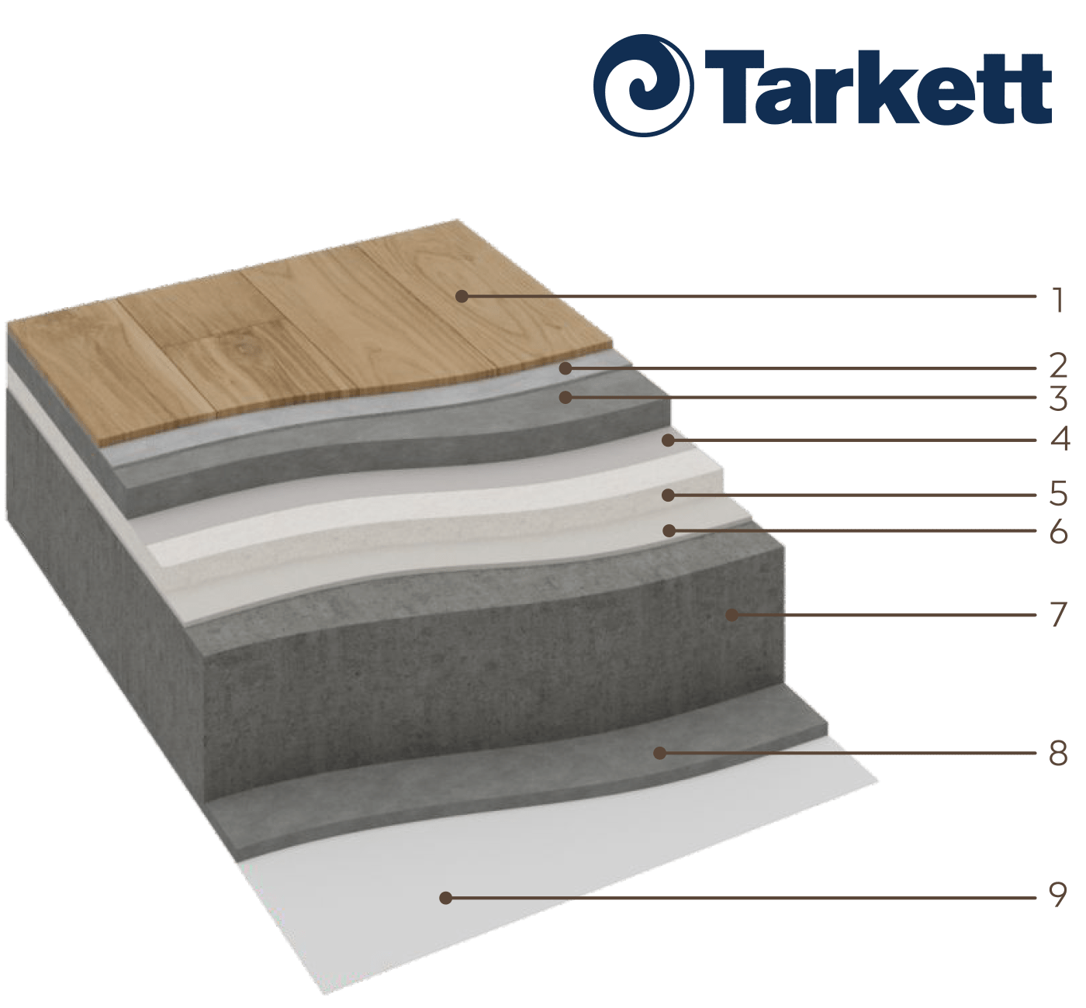
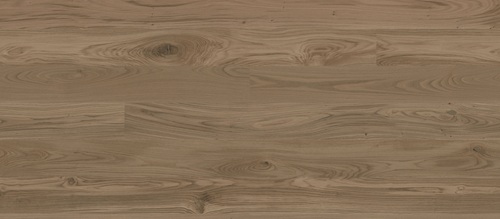
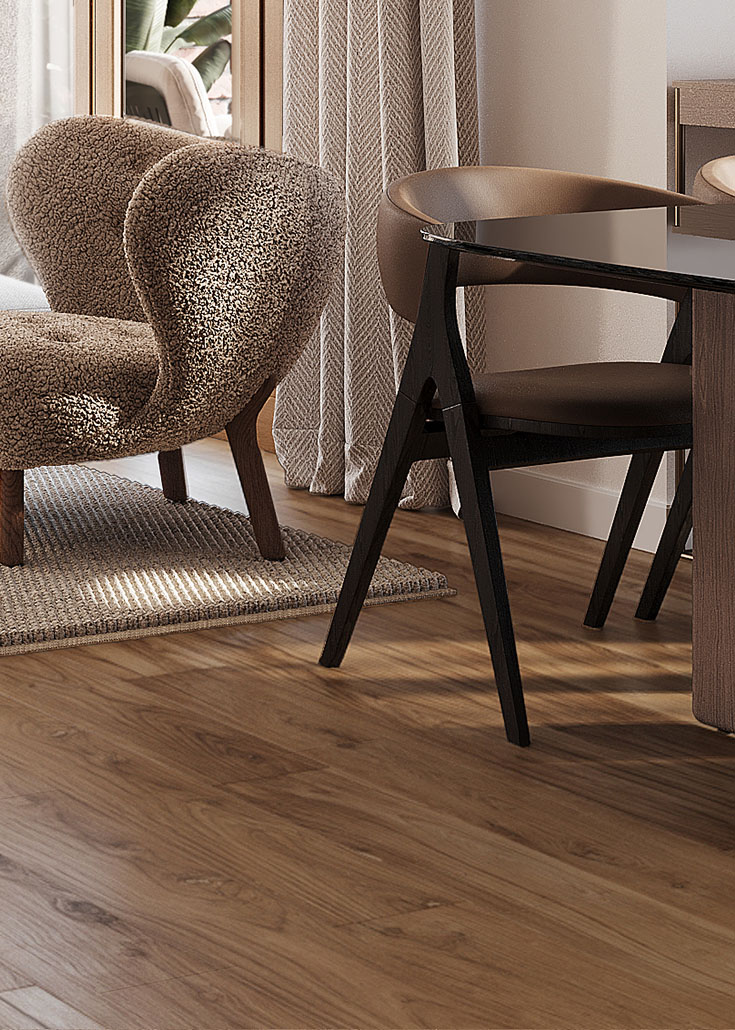

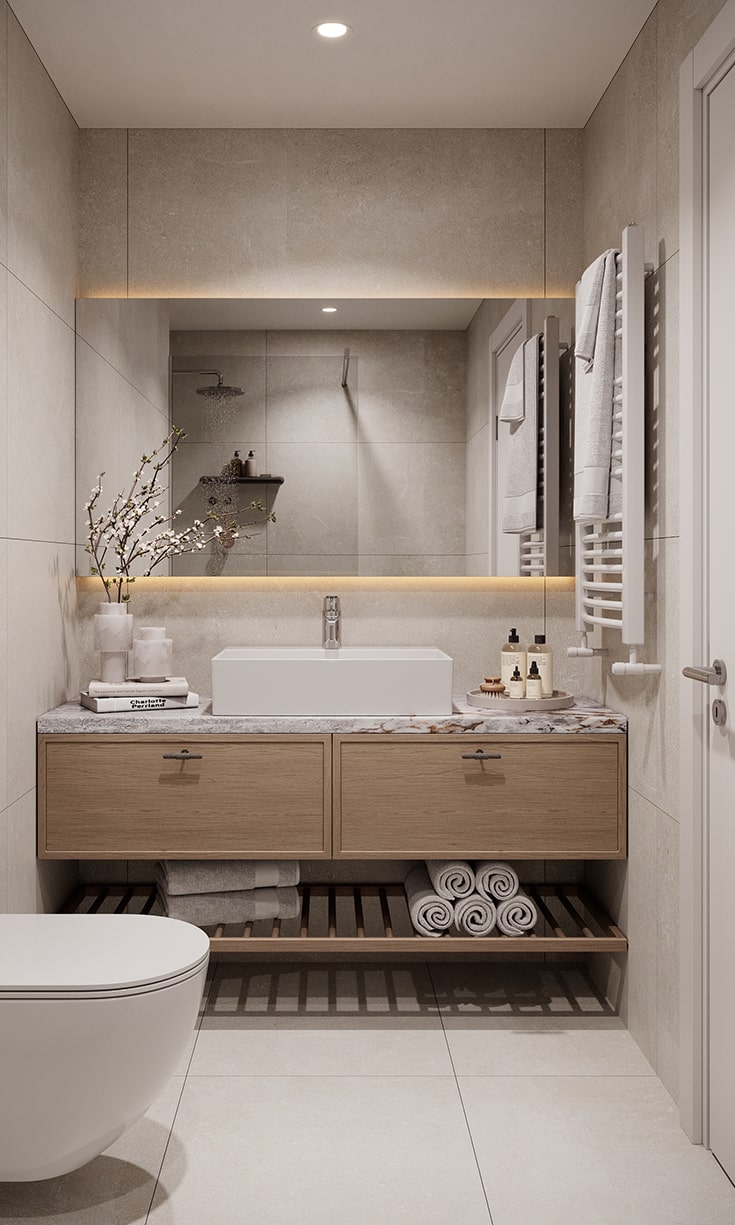
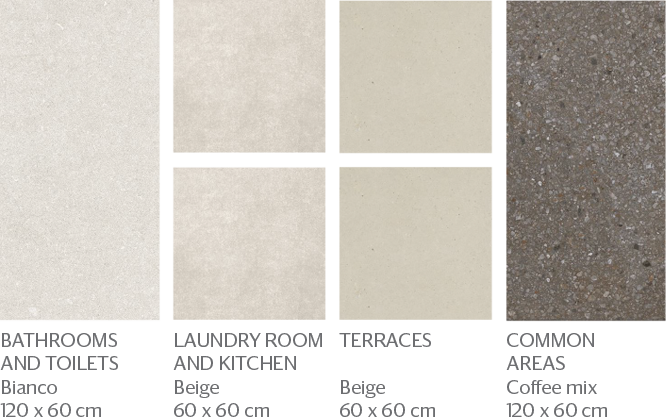
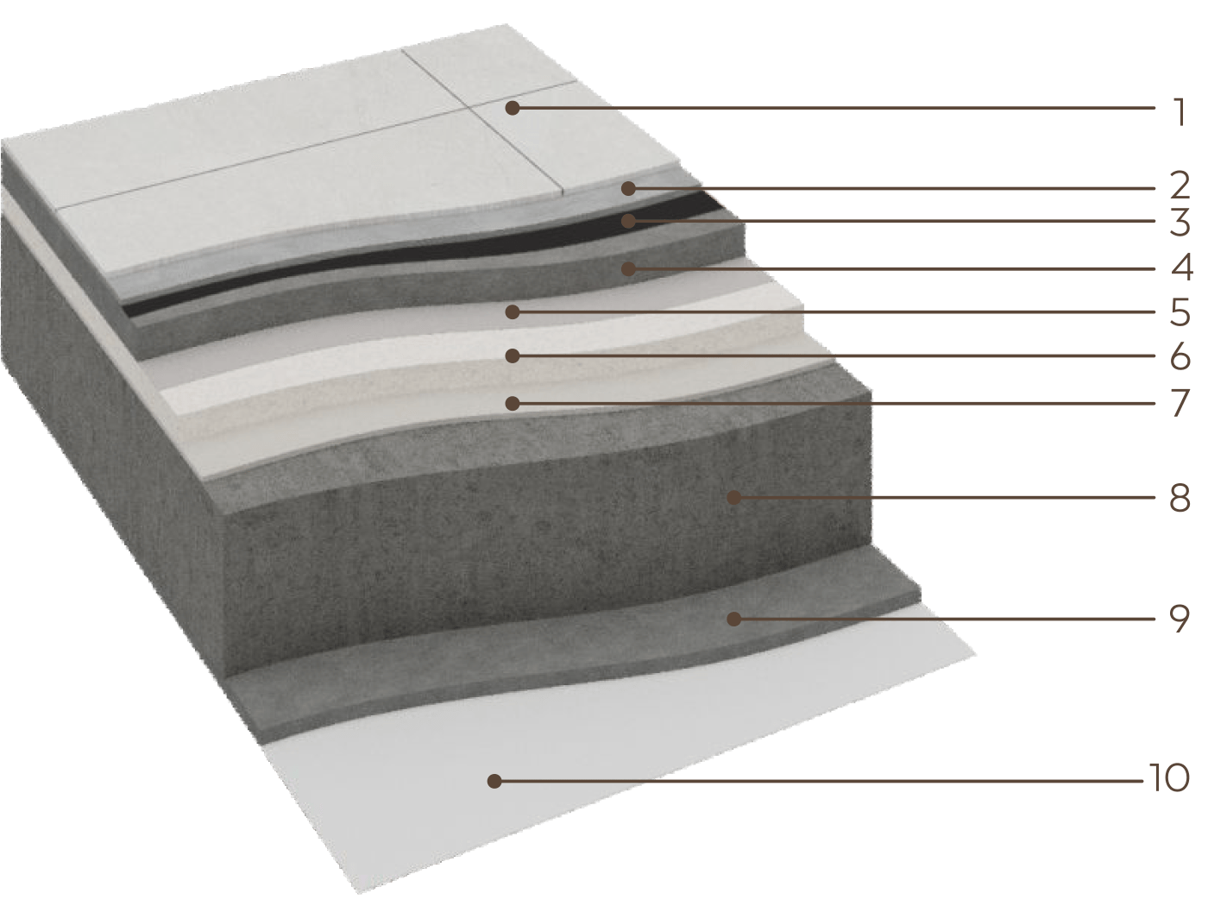


Merin sales center
Please fill out this short form to download a brochure with more detailed information about the project