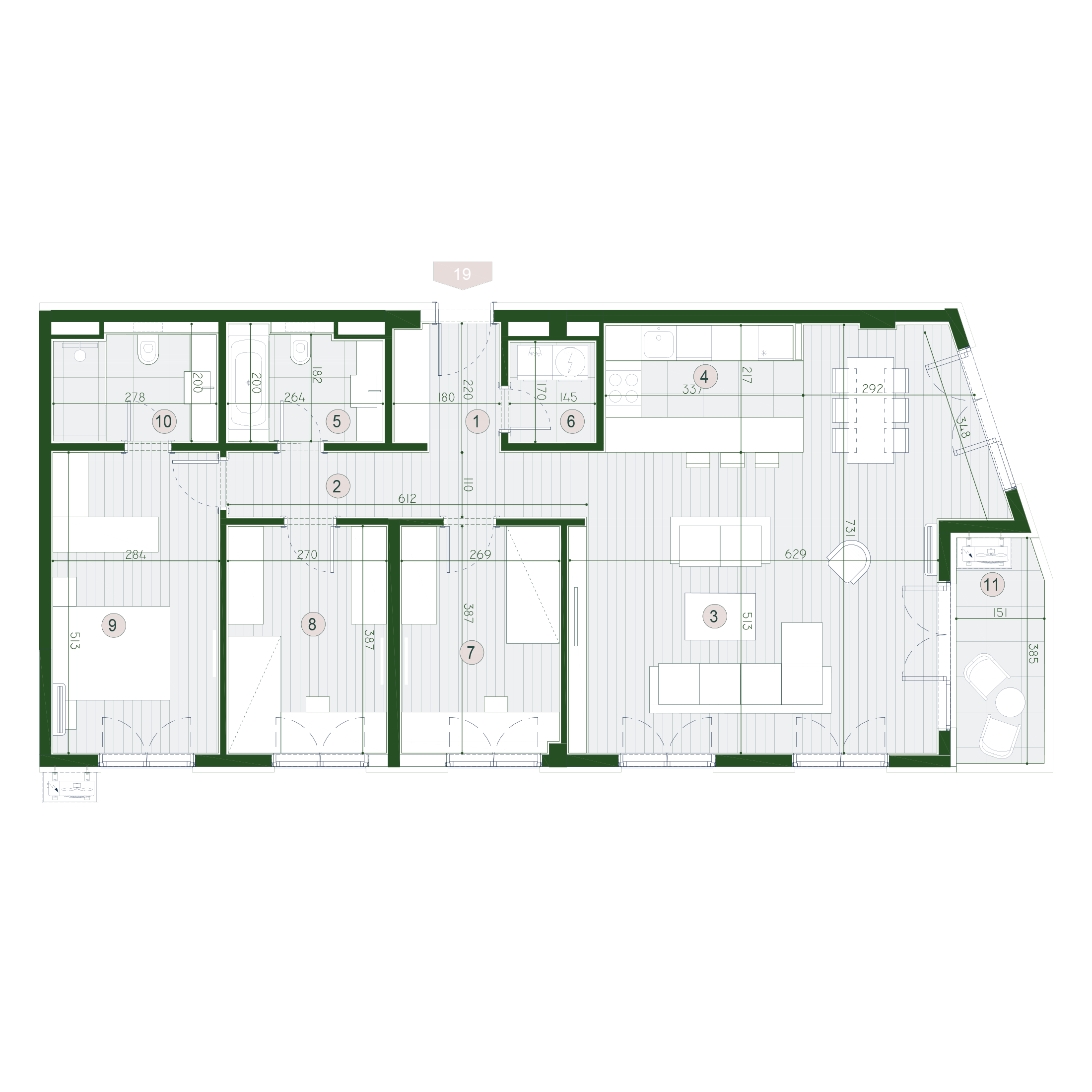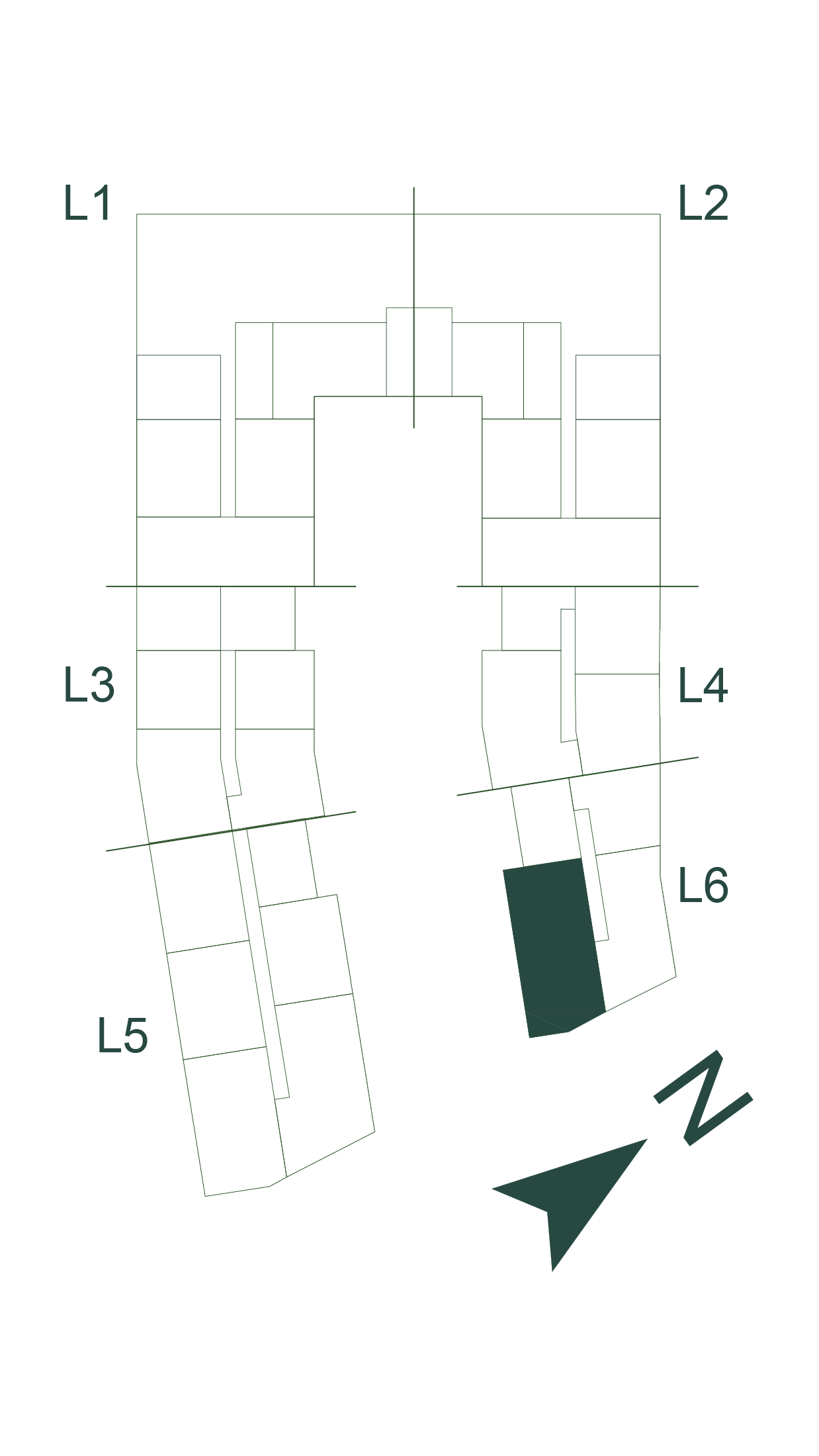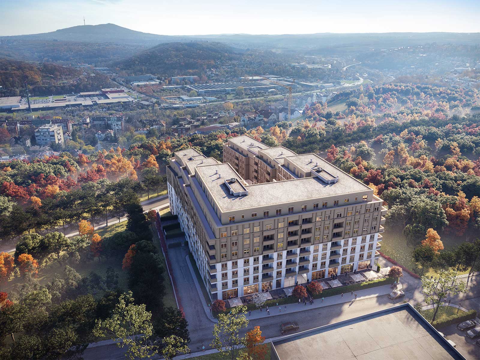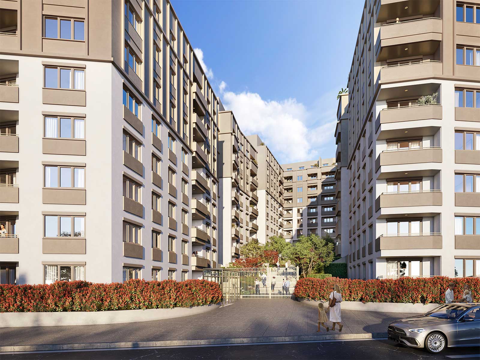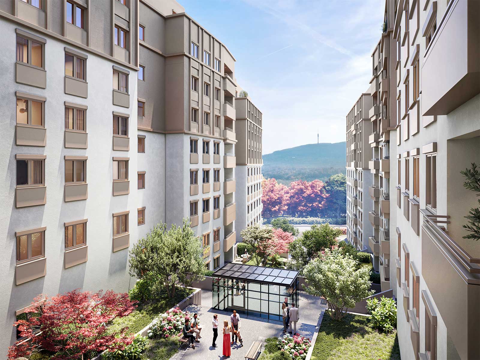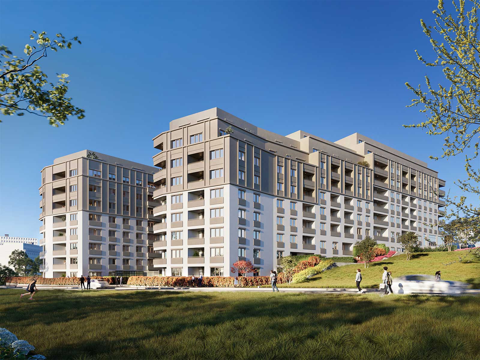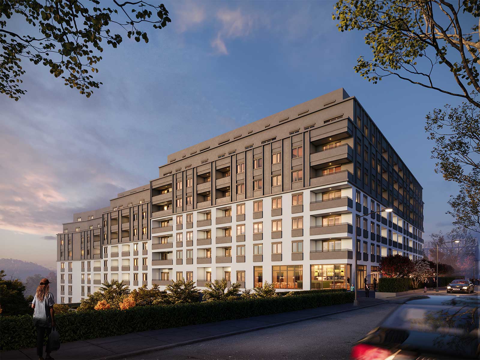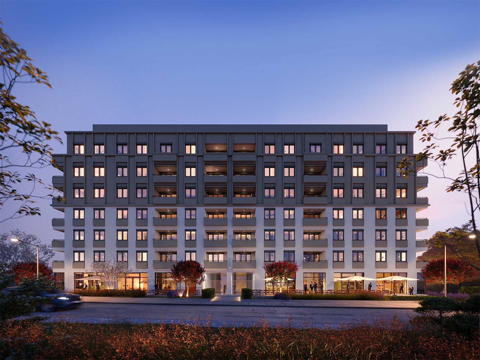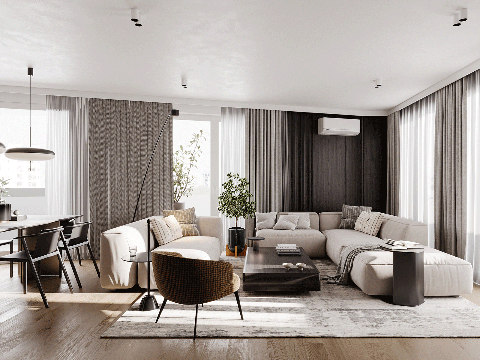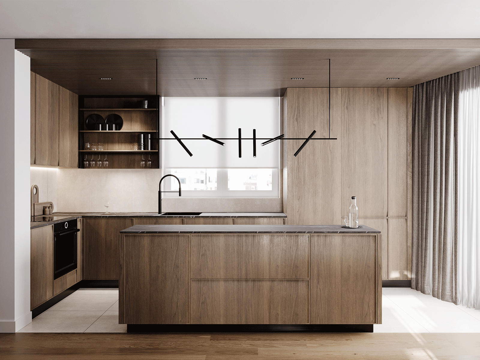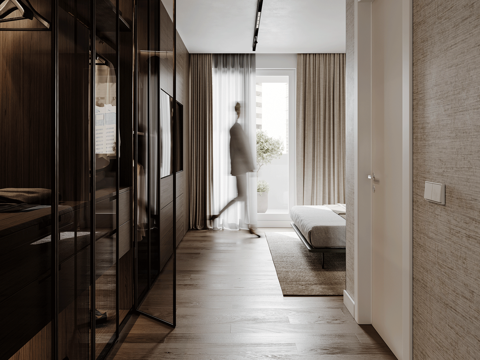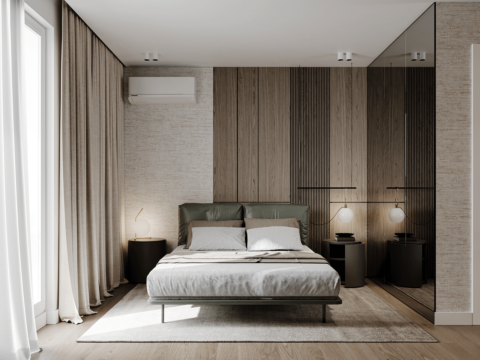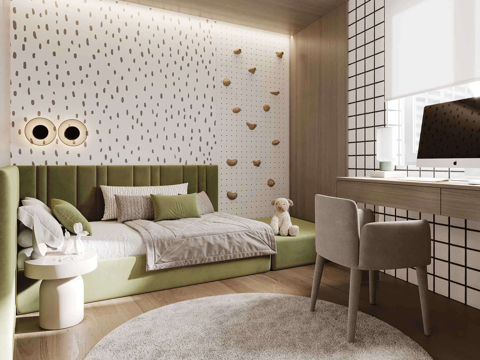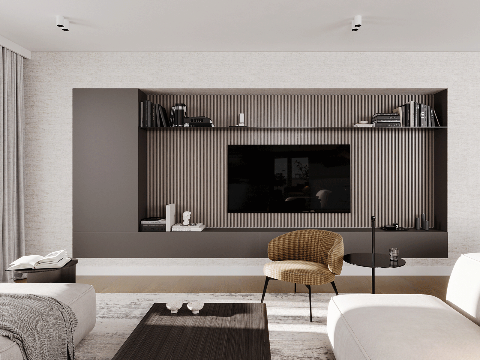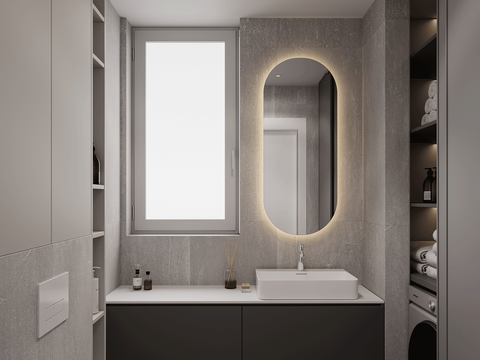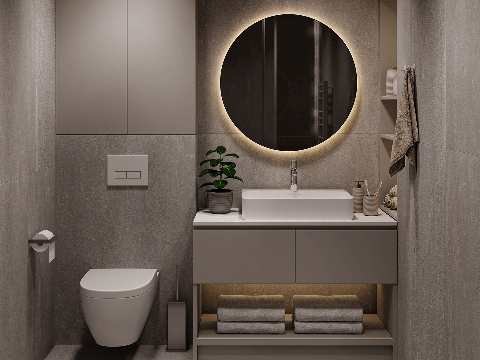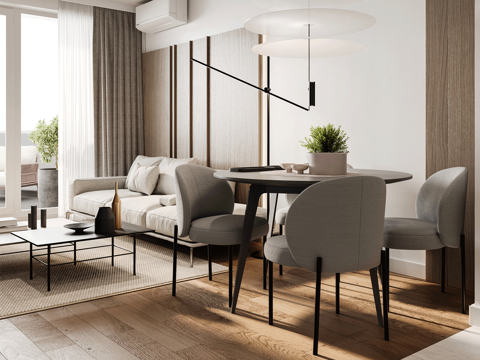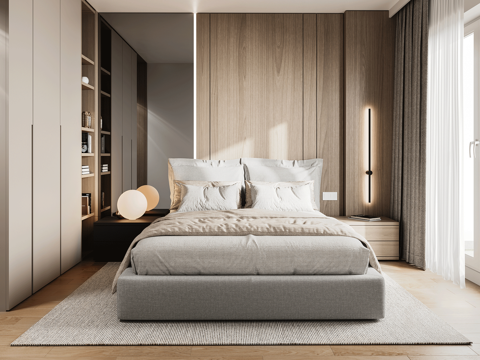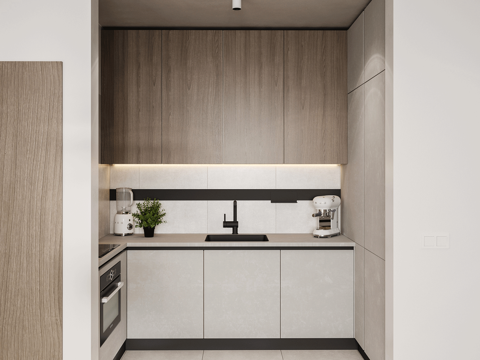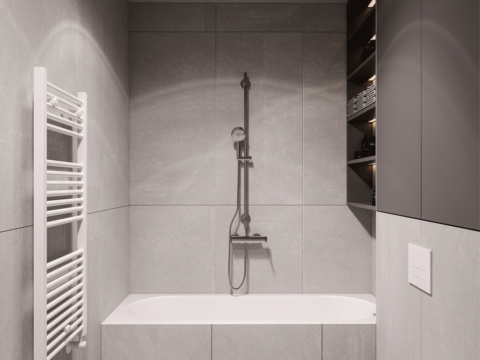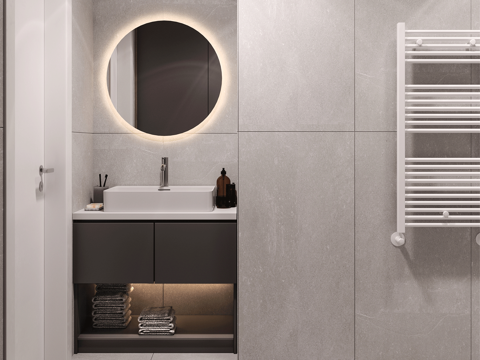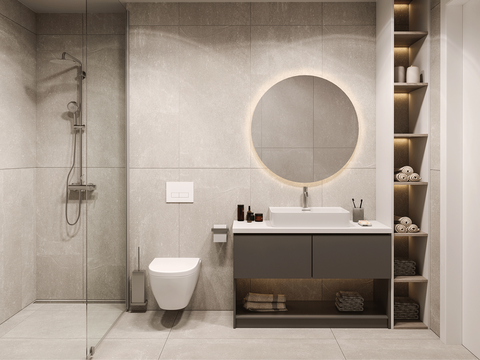Table of surfaces
| 1. | Entrance | 3.85 m² |
| 2. | Entrance | 6.74 m² |
| 3. | Living and dinning room | 39.29 m² |
| 4. | Kitchen | 7.1 m² |
| 5. | Laundry room | 2.27 m² |
| 6. | Bathroom | 4.88 m² |
| 7. | Bedroom | 10.45 m² |
| 8. | Bedroom | 10.45 m² |
| 9. | Master bedroom | 14.51 m² |
| 10. | Master bathroom | 4.94 m² |
| 11. | Terrace | 5.69 m² |
| Total | 110.17 m² |
Take a look at similar apartments
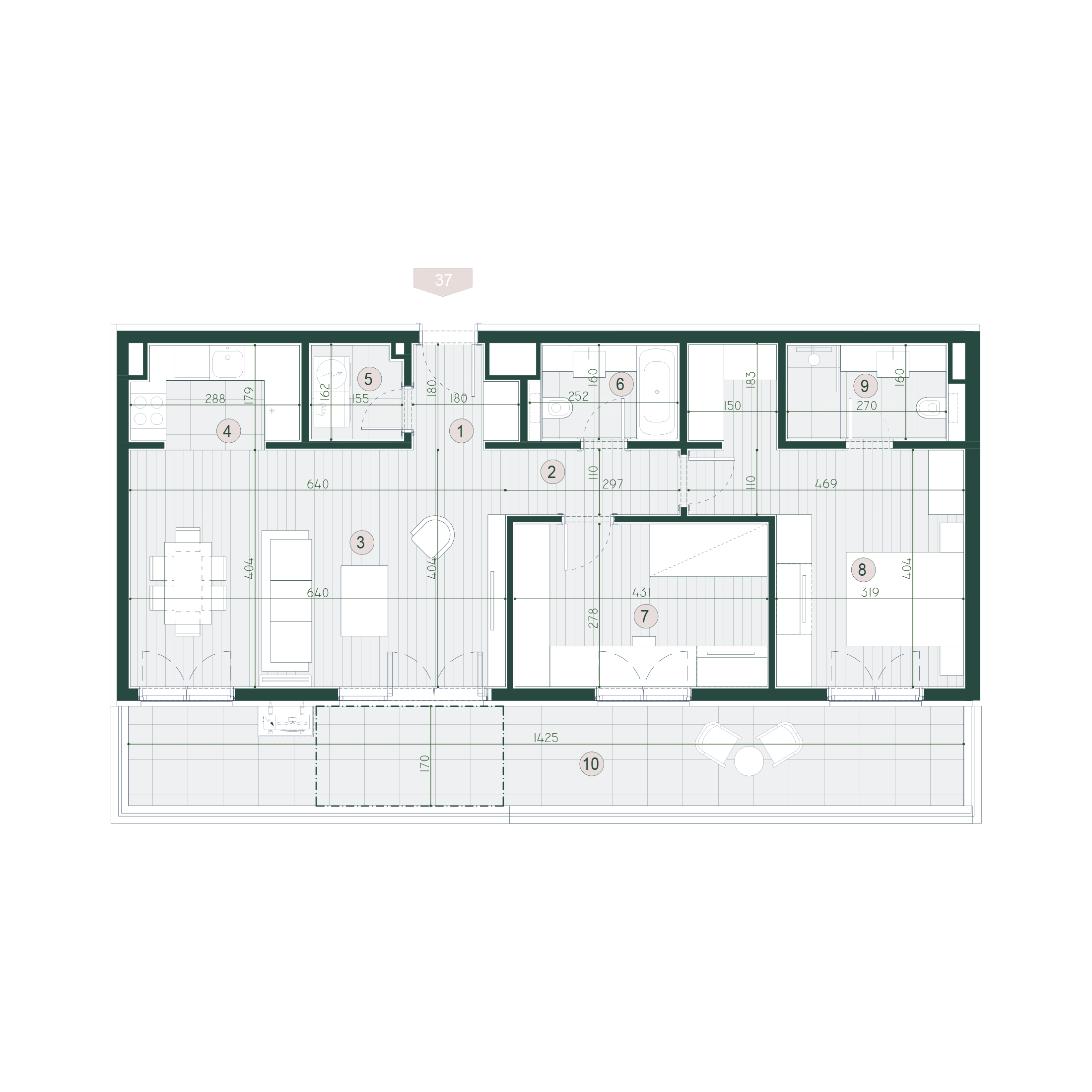
2 Bedroom Apartment -
Bay 3 - Apartment 37 Penthouse
-
82.44 m²
-
2 Bedrooms
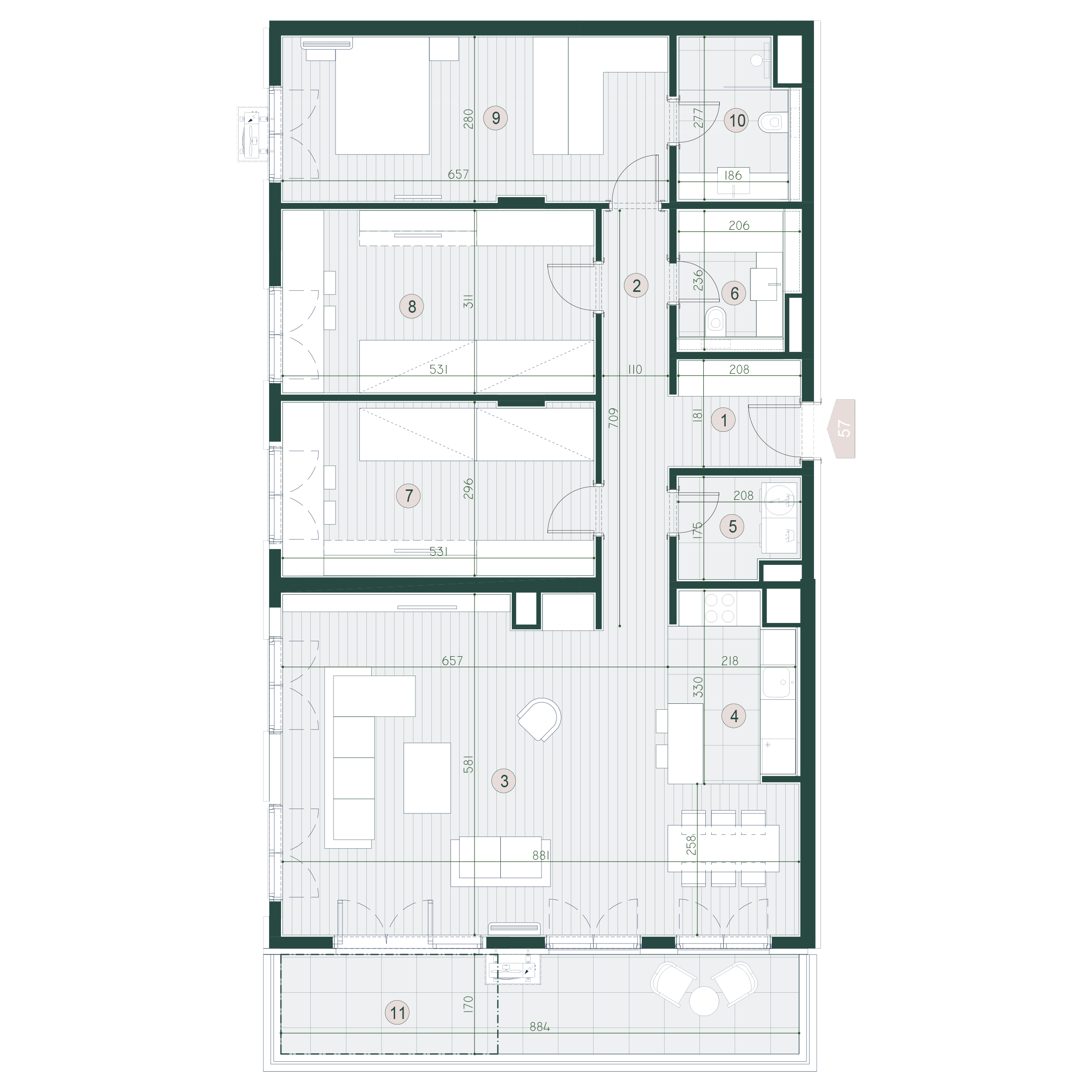
3 Bedroom Apartment -
Bay 1 - Apartment 57
-
130.2 m²
-
3 Bedrooms

Nestled amidst peaceful and green surroundings, inspired by the exceptional advantages of the location was conceived as a contemporary residential community that includes all the amenities necessary for comfortable living.
Get in touch with sales agent
Sales contact
Office contact
Please fill out this short form to download a brochure with more detailed information about the project

