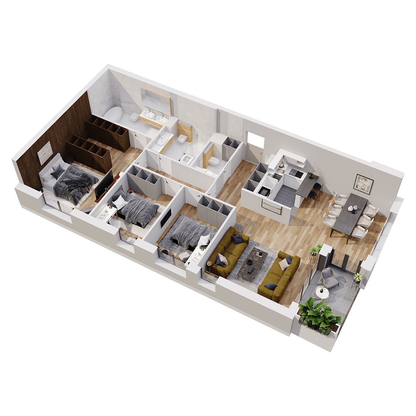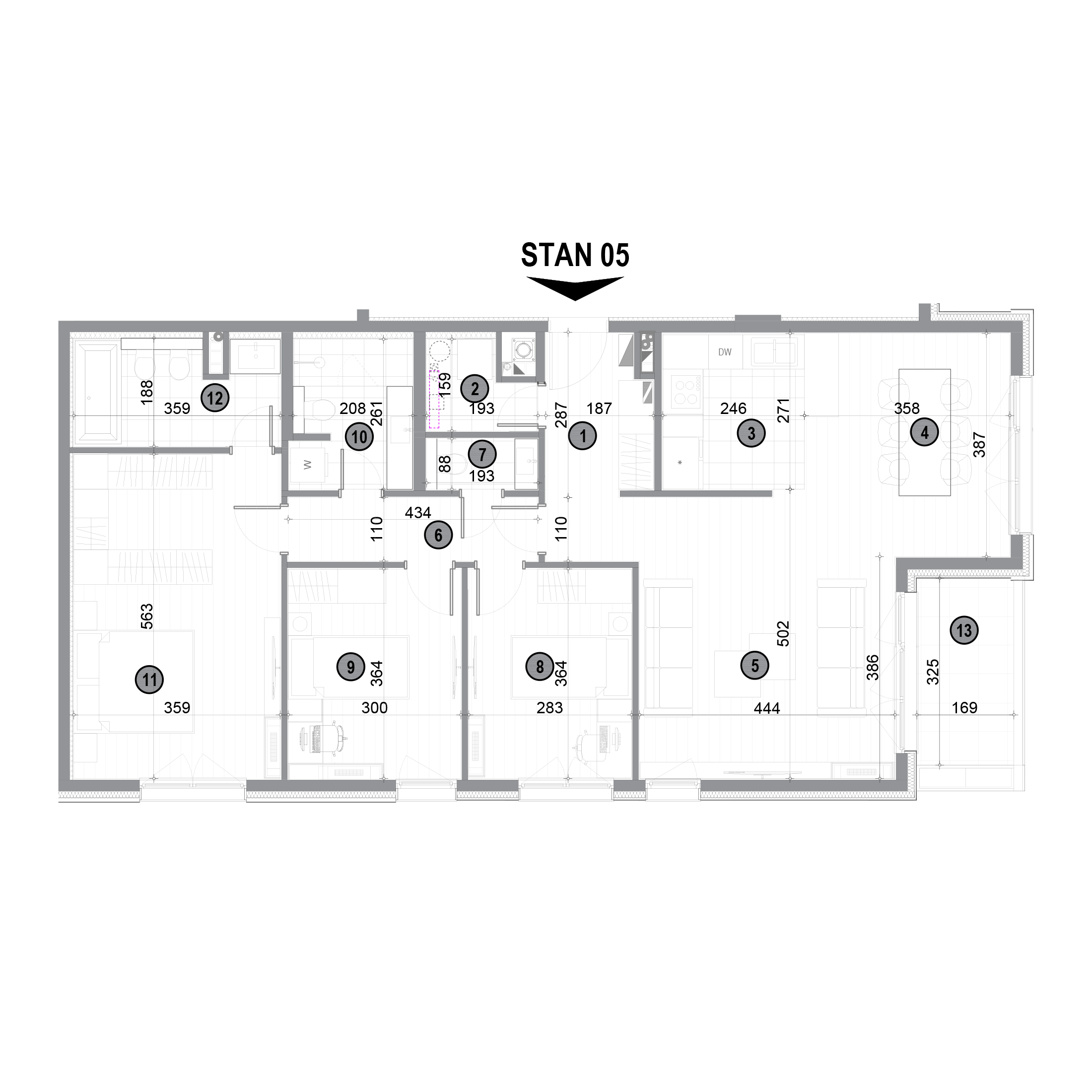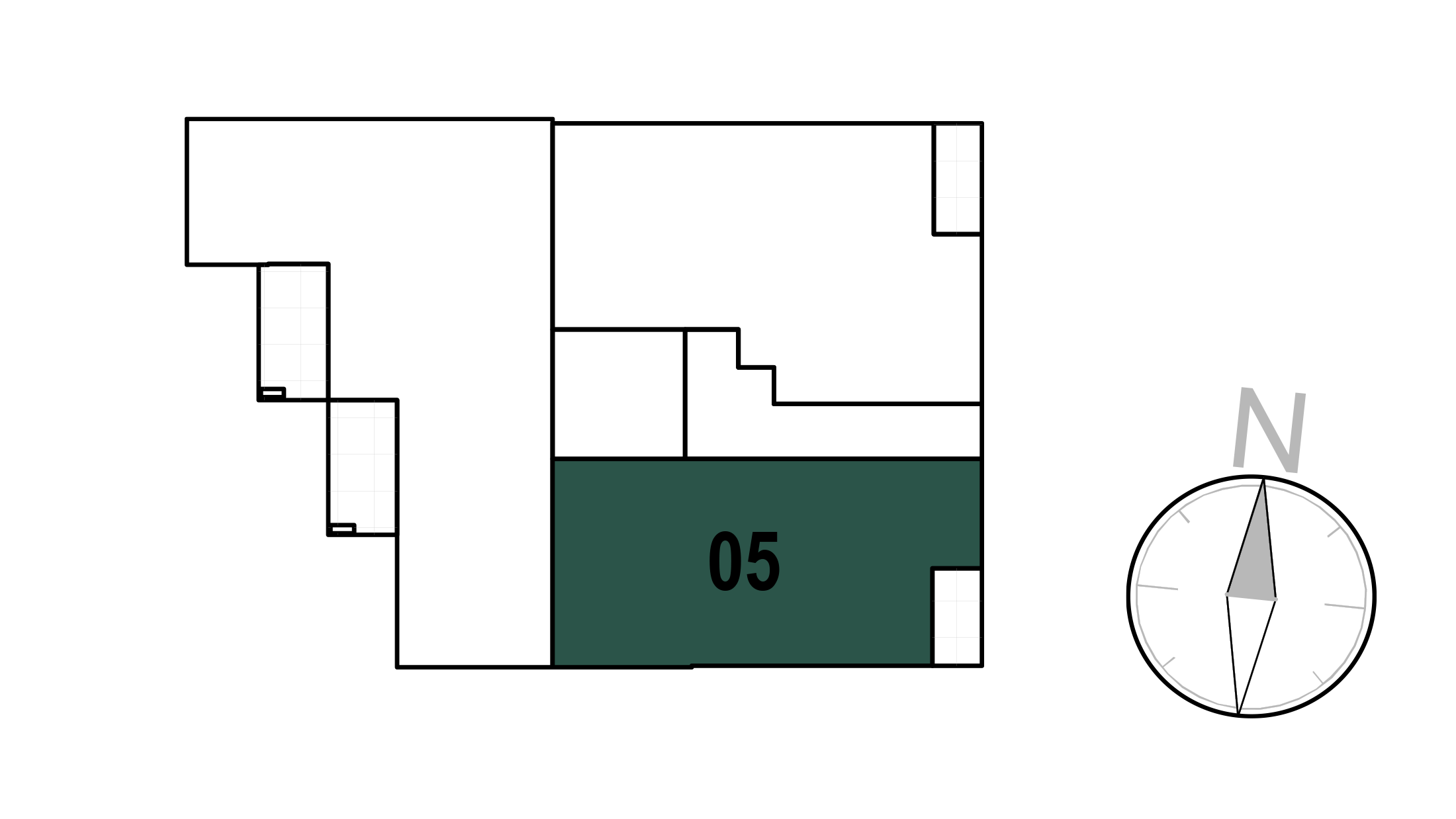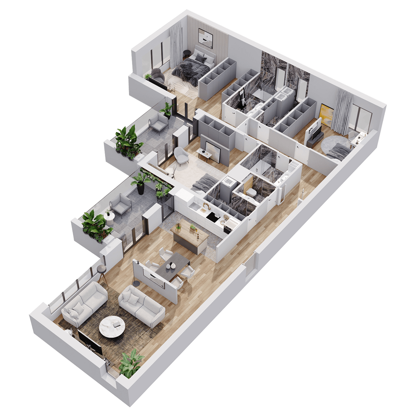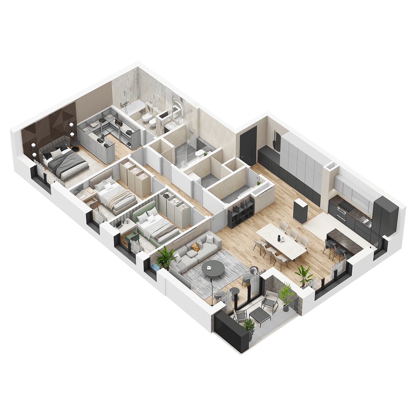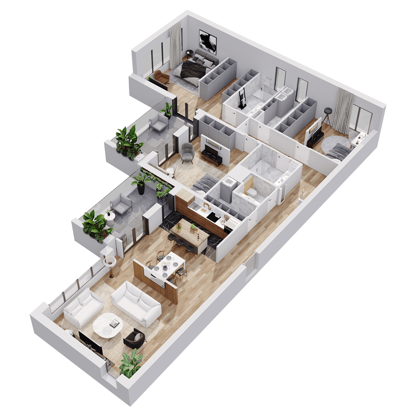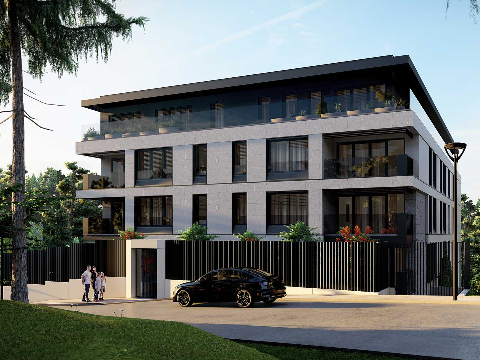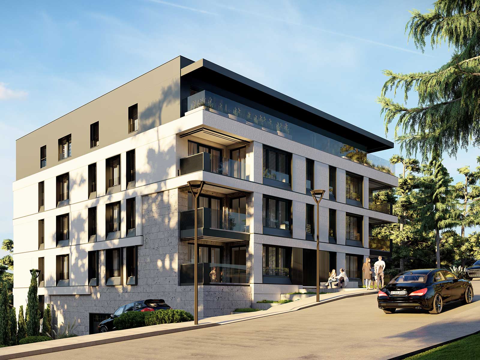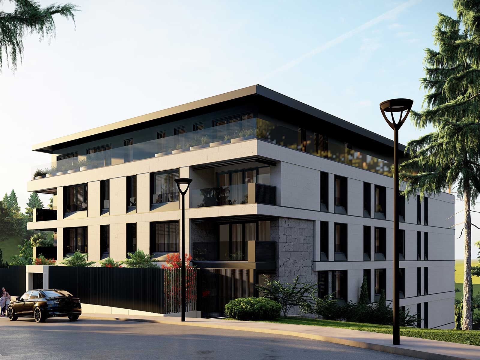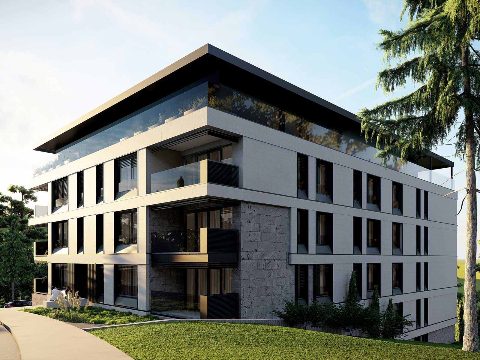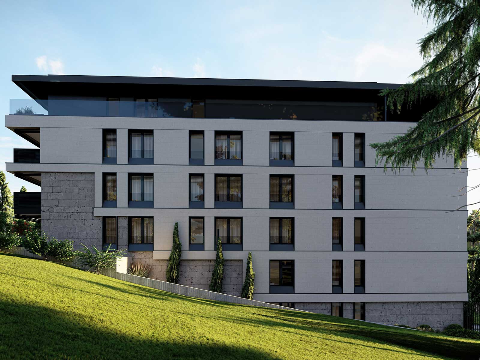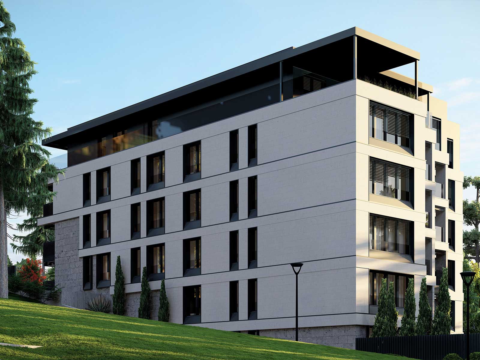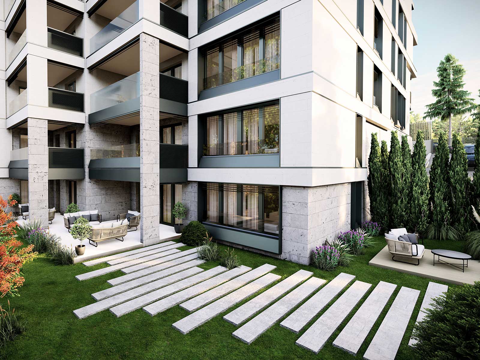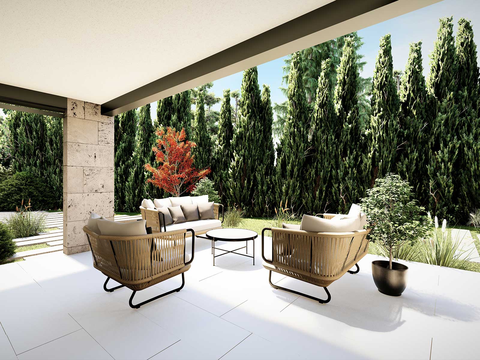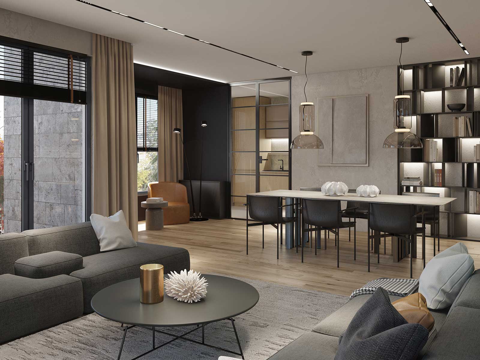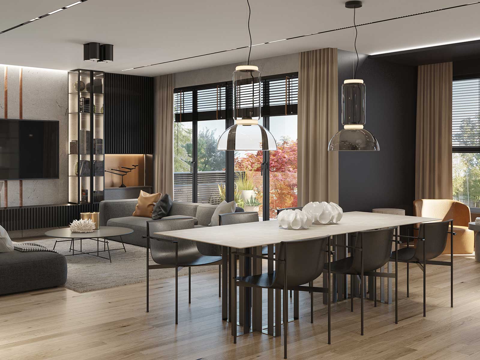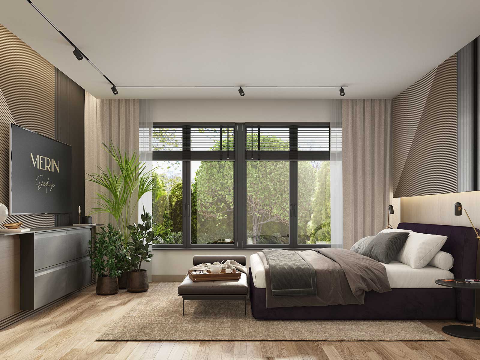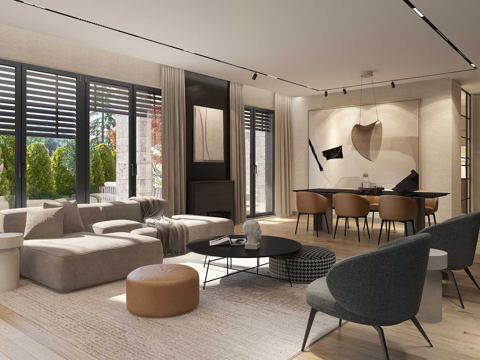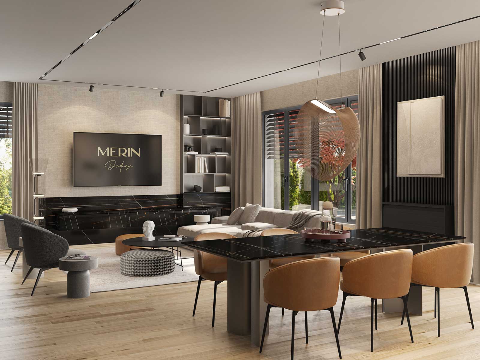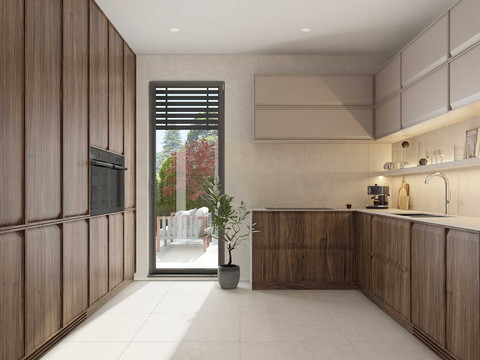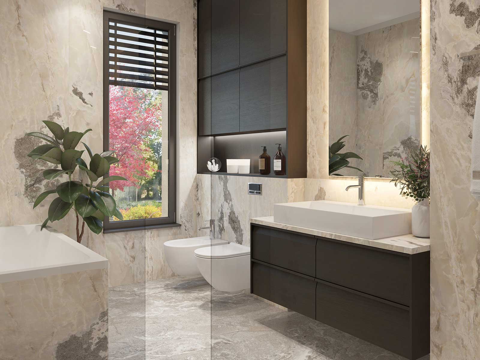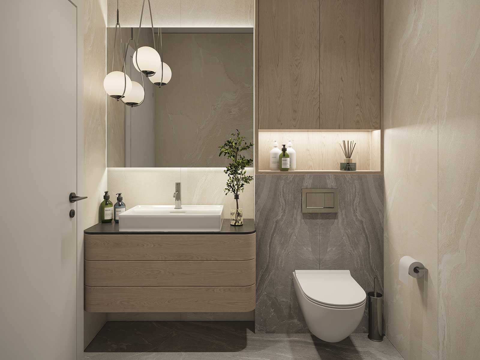Table of surfaces
| 1. | Master bathroom | 6.37 m² |
| 2. | Entrance hallway | 7.08 m² |
| 3. | Technical room | 2.82 m² |
| 4. | Kitchen | 8.77 m² |
| 5. | Dining room | 11.83 m² |
| 6. | Living room | 20.97 m² |
| 7. | Entrance | 5.08 m² |
| 8. | Toilet | 2 m² |
| 9. | Bedroom | 10.64 m² |
| 10. | Bedroom | 11.18 m² |
| 11. | Bathroom | 5.51 m² |
| 12. | Master bedroom | 20.56 m² |
| 13. | Terrace | 5.97 m² |
| Total | 118.78 m² |
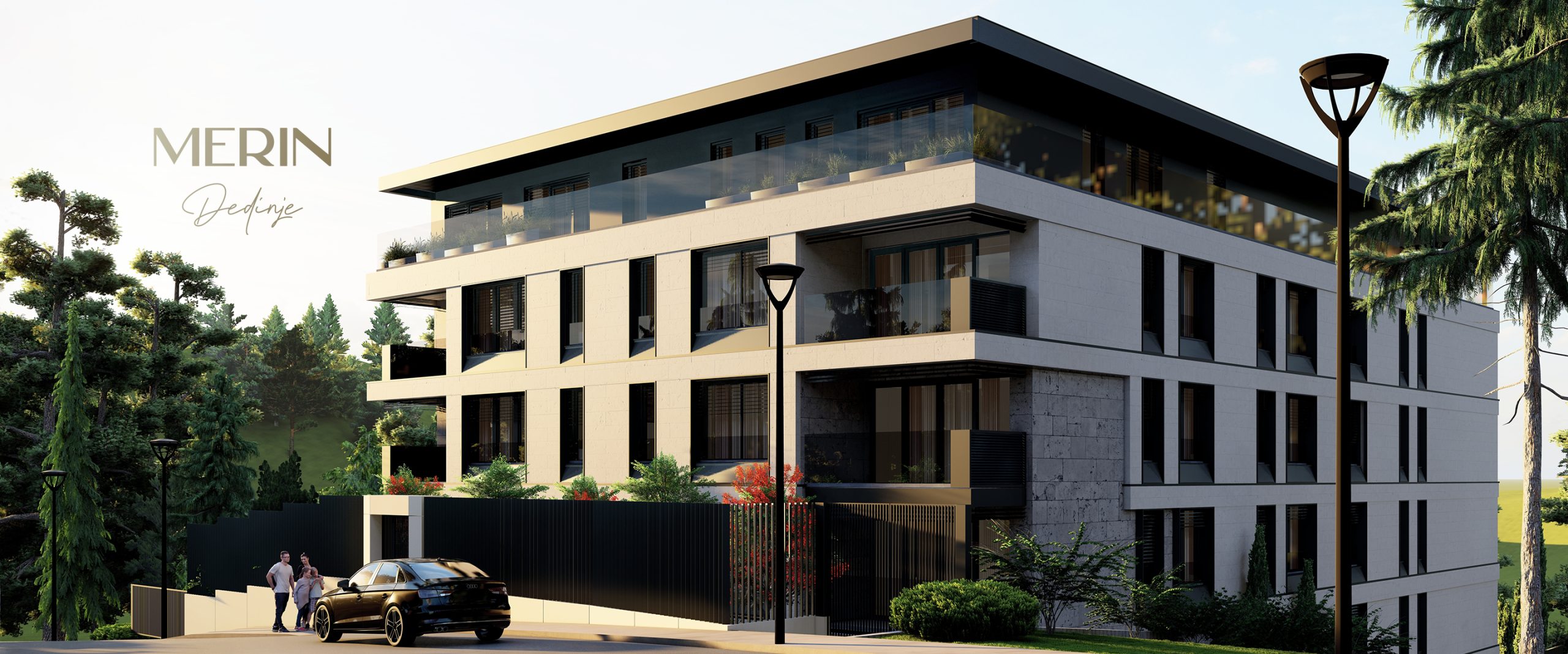
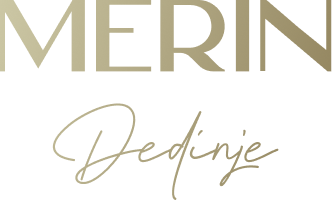
Welcome to Merin Dedinje, a unique set of spacious, high-end luxury apartments in the heart of Belgrade’s most prestigious residential district.
Get in touch with sales agent
Sales contact
Office contact
Please fill out this short form to download a brochure with more detailed information about the project

